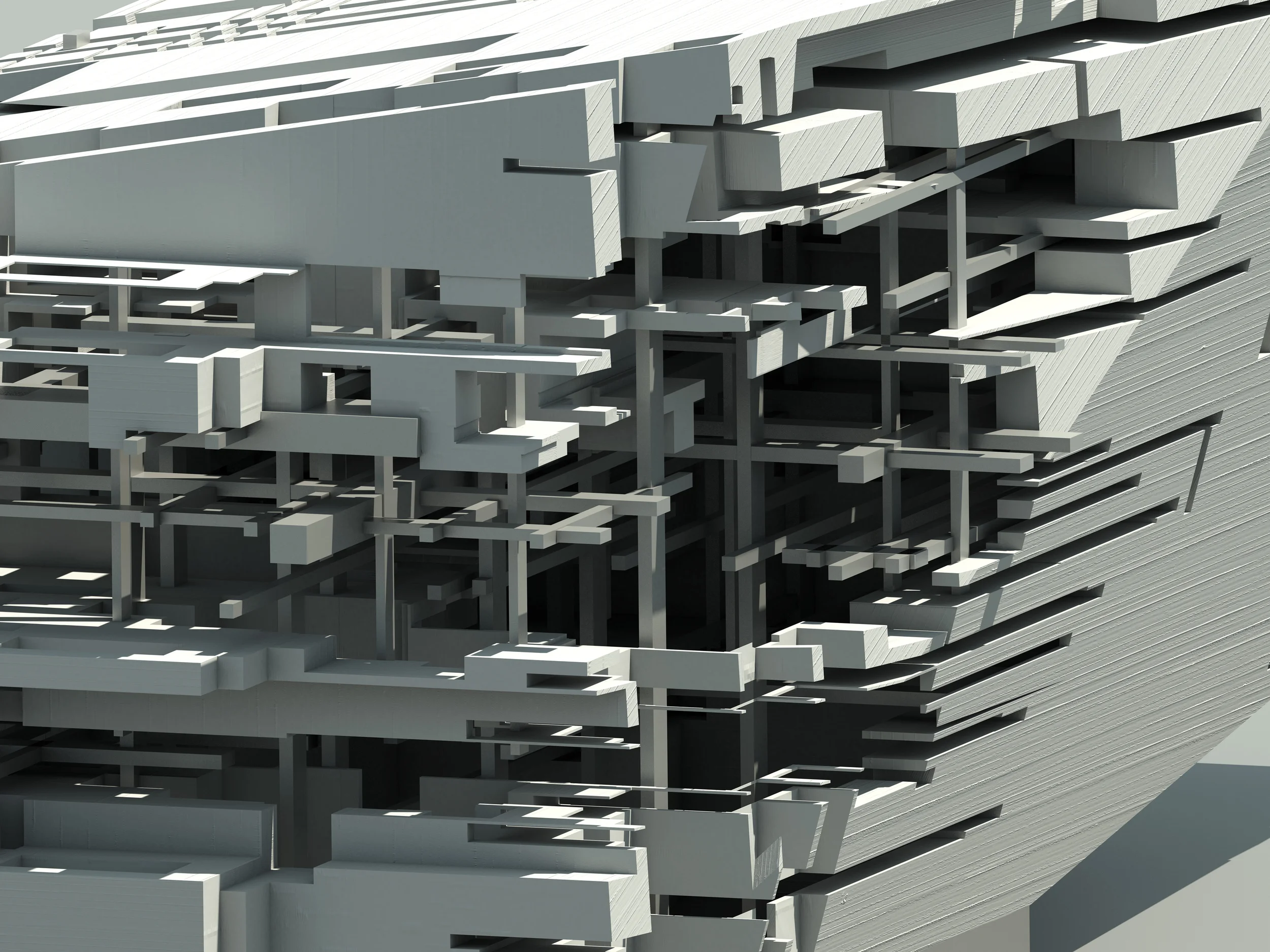Barack Obama Presidential Library


Design Development
Above: Facade cutaway and peelback
Left: Level 1 Plan

Glass Facade System
Left: Above Detail of mullion system Below Inside view
Right: Glass curtain wall system

Copper Panel Facade System
Left: Peel back
Right: Top: Roof detail Bottom: Mullion detail


Plans
Left: Level 1
Right: Level 2

Left: Level 3
Right: Level 4

Left: Level 5
Right: Site Plan


Left: Model
Right: Site Render

Left: Site Render
Right: Model

Elevations Untitled No. 4
Left: Southwest elevation
Right: Elevations and model

Sections

Left: Section cut
Right: Sectional model

Model
Section 1

Section 2

Section 3

Section 4

Section 5

Elevation

Frame

Mass

Mass & Frame

Cutaway



Diagrams
Sectional Slices

Sectional Poche






